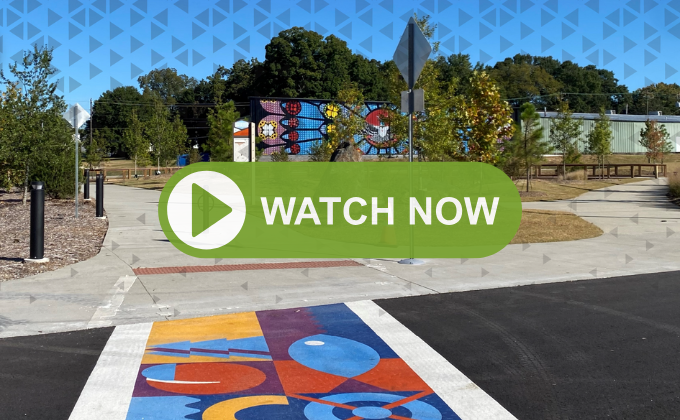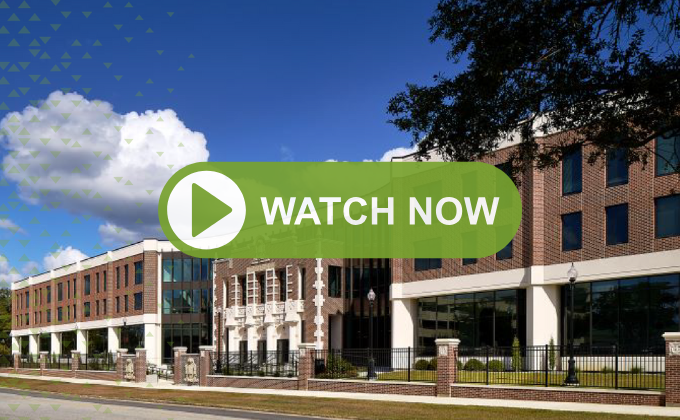From a highly competitive pool of 40 submissions across the state, a distinguished jury of 15 professionals in development, finance, planning, urban design, and architecture selected 15 finalists. From these standout projects, 7 winners have emerged—honored for their exceptional vision, leadership, and lasting impact on Georgia’s built environment.
These winning projects set the standard for innovation and excellence in our communities, and we’re proud to celebrate the people and places shaping the future of Georgia.

Development of Excellence in Affordable/Workforce Housing – The Avenue at Oakland City
Owner: Atlanta Land Trust, Inc.
Developer: Atlanta Land Trust, Inc.
Architect: Xmetrical
Interior Designer: N/A
General Contractor: Intown Builders
Development Manager: Intown Builder
Water & Sewer Contractor: Mizutek, Inc.
The Avenue is a 36-townhome development providing affordable for-sale housing within walking distance of the Oakland City MARTA Station and the BeltLine Westside Trail. The Historic District-approved design features five, two-story, multifamily buildings with front porches and alternating principal roof forms of front-facing gables and shed roofs. Significant infrastructure upgrades eliminate flooding on the site from combined sewer overflows. Developers also installed new water and sewer infrastructure under Tucker Avenue and repaved the street.
The Atlanta Land Trust (ALT), in partnership with Intown Builders, developed the project on a 1.7-acre parcel donated by Enterprise Community Partners. It required a creative financing structure comprised of sixteen separate public, private, and philanthropic sources of funds amounting to the $12.4 million project cost. ALT’s community land trust model ensures 29 of the townhomes are permanently affordable to homebuyers with incomes at 65%, 80% and 100% of the area median income.

Development of Excellence in Institutional Development - Children’s Healthcare of Atlanta Arthur M. Blank Hospital
Owner: Children’s Healthcare of Atlanta
Developer: Children’s Healthcare of Atlanta
Architect: ESa – Architect of Record; Page – Associate Architect for Design Interior Designer
Interior Designer: ESa Page – Interior Design; Page – Furniture and Patient Tower
General Contractor: Brasfield & Gorrie – Hospital; JE Dunn – Clinic, CUP, Parking Decks & Site
Landscape Architect: HGOR
MEP Engineer: WSP
Structural Engineer: Walter P Moore
Civil Engineer: Lowe Engineers
Program Management: DaVinci Development Collaborative / Winstead
Children’s Healthcare of Atlanta Arthur M. Blank Hospital is a 2-million-square-foot facility at the intersection of North Druid Hills Road and I-85, design of the 19-story, 446-bed hospital was inspired by the healing power of nature. It provides comprehensive pediatric specialties, the only Level I pediatric trauma center in Georgia, infusion center, PICU, NICU, advanced ORs and diagnostic equipment, as well as labs working to advance innovative cellular therapies. Automated Mobile Robots and their dedicated elevators handle movement of supplies, medication, and food to reduce wait times and improve throughput. A Whole Building Life Cycle Assessment indicates a 12% reduction in embodied carbon.
Organization of the site, vehicle access, wayfinding and other design solutions create a healing environment and a healthy workplace. The 76-acre campus master plan preserved more than 20 acres of green space and added miles of walking trails connecting buildings and the community. Children’s committed to over $40 million for traffic and infrastructure improvements, around the campus.

Development of Excellence in Market Rate Residential Development – Citizen 04W
Owner: Columbia Ventures
Developer: Columbia Ventures
Architect: KJA Architecture
Interior Designer: Focus Design
General Contractor: Evergreen Construction Group
Civil Engineer: Flippo Civil Design
Citizen O4W is 114 apartments – 15% of which are dedicated workforce housing – and roughly 14,000 square feet of retail and commercial space. The site was one of the last undeveloped sites on the Atlanta BeltLine Eastside Trail, and the final element in the Studioplex master plan, meaning an existing parking deck accommodates all residents and patrons. Design traverses three grade levels: the Beltline, existing Studioplex infrastructure, and a flying connection to the Edgewood Street Bridge. The entry plaza and monumental steps leading to the BeltLine are a response to the building’s need to span infrastructural easements for emergency vehicle access and an existing sewer line.

Development of Excellence in Mission Advancement – Ion at College Park
Owner: Good Places
Developer: Good Places, KNGDM Group, Tapestry and CSMI
Architect: EightVillage, Foley Design
Interior Designer: Dayle Bennett
General Contractor: Koed LLC
Master Planning: Cooper Carry and GA Tech Flourishing Communities Collaborative
Community Engagement: EightVillage
Program Partner: PushPush Arts
Financing: Citizens Trust Bank, LISC, The Reinvestment Fund, RBC, Chase
The Ion at College Park is a $30 million mixed-use, mixed-income development on College Park’s Main Street corridor. It’s comprised of the adaptive reuse of a 125-year-old church into affordably priced 16 affordable work/live condominiums, art studios and creator spaces, a café, gallery and black box theatre in just 15,000 square feet, as well as a newly constructed four-story building offering 60 residential units, some of which are reserved for individuals earning 50% and 60% of the area median income. Ion offers nutrition training, financial literacy programs, and wellness events and several of Ion’s work/live condos are part of Atlanta’s first rent-to-buy program, creating an alternate pathway to ownership for working families. Development utilized a combination of complex financing structures, including Low-Income Housing Tax Credit, private impact investors, and Community Development Financial Institutions funders. The City of College Park contributed subsidized land for parking and a street easement for additional low-cost street parking.

Development of Excellence in the Public Realm – The City of Gainesville’s Midland Greenway and TAD
Owner: City of Gainesville
Developer: Norhaven Partners; Terwilliger Pappas
Architect: Dynamik Design
General Contractor: Fortune Johnson and Summit Contracting Group
The Midland Greenway in Gainesville is a transformational urban revitalization effort to create a walkable greenway on a 300-acre former CSX rail corridor in downtown. Spearheaded by the City’s investment in master planning, creation of Gainesville’s first Tax Allocation District, land acquisition and infrastructure delivery, it has paved the way for over $175 million in adjacent private development. Though it’s already resulted in a thriving neighborhood with trails, green space, thousands of square feet of commercial space, and over 600 new residential units, Gainesville continues investment in Midland, adding a dog park, renovating the northernmost segment, funding stormwater management via pond systems and natural landscaping, and more.

Development of Excellence in Civic Development – Phoebe Putney Living & Learning Center
Owner: Phoebe Putney Health System
Developer: Phoebe Putney Health System
Architect: DAG Architects, Inc.
Interior Designer: HLGstudio
General Contractor: Pellicano Construction
MEP Engineer: Jordan & Skala Engineer
Civil Engineer: Lanier Engineering, Inc.
Landscape Architect: Jonathan Vines
Phoebe Putney Hospital System teamed with Albany Technical College Nursing School to convert the 122,000-square-foot, abandoned Lee County High School into The Living & Learning Center. It contains a 46,000-square-foot nursing school with classrooms, lecture halls, simulation labs, as well as substantial break-out spaces, study rooms and student lounges … because unstructured learning immediately following a classroom session improves retention. It also has two secure residential floors totaling 80 market-rate dormitory apartments in studio, one- and two-bedroom layouts.
The concept supports on-campus living which is shown to increase chances of finishing degrees. It also addresses a shortage of registered nurses and the high cost of travelling nurses in rural areas. The Living & Learning Center is located across the street from the main hospital entrance. An adjacent street was closed to cars, making the Center a pedestrian connector between the hospital and the staff and student recreation facility, which lies immediately behind the Center. It also streamlines access to the Albany trail system along the Flint River.

Development of Excellence in Adaptive Reuse and Repositioning – The Works
Owner: Selig Enterprises
Developer: Selig Enterprises
Architect: Smith Dalia, RJTR, Squarefoot Studios, Terminus Design Group
General Contractor: Dakota, Brasfield & Gorrie
Additional Partners: GID, Kimley Horn, Site Solutions, Shear Structural, TSW, Flippo Civil Design, The Wilbert Group
The Works is a multi-phase, planned mixed-use development in Upper Westside converting 1 million square feet of historic brick warehouses into retail, entertainment, offices, residences, hotel and green space – doubling density on the 80-acre industrial site. The completed, 27-acre, first phase realized 184,000 square feet of retail including a 31-stall food hall, 125,000 square feet of fully leased office space, 306 residential units, a 547-space parking deck and pedestrian connection to the Woodall Rail Trail with new traffic light and crosswalk. Over six acres of outdoor gathering space includes a one-acre park with seating, play structures for kids and a stage for live music. Designs preserve character of the buildings by restoring the more than 400 windows, exposed brick walls and original flooring while incorporating new materials and fixtures that reflect the original design. The need to include residential units at The Works inspired Atlanta’s Department of City Planning to establish the I-MIX zoning designation that protects industrial buildings while allowing dense development in underutilized areas.

